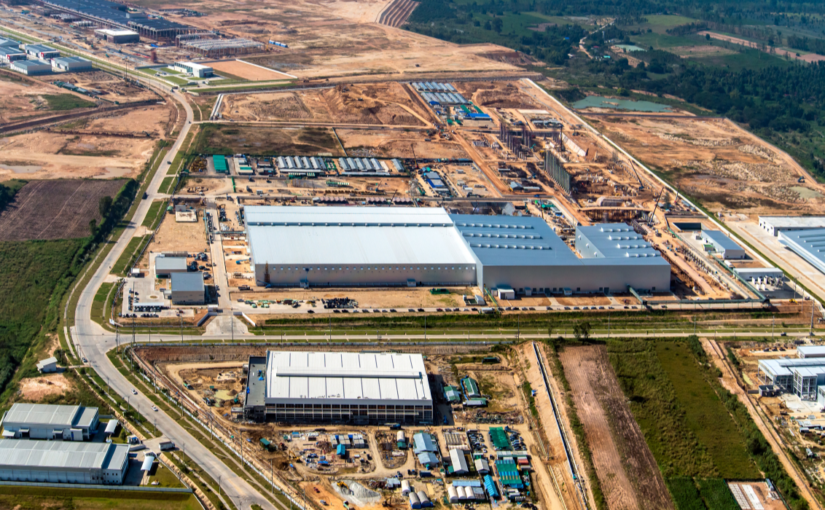back
How to Navigate the Zoning Process for a Successful Land Development Project
03-2023

Any land development project must successfully navigate the zoning procedure. The zoning procedure establishes the permitted uses of land, the size of buildings, and other elements that may affect a development project’s viability and profitability. Understanding the zoning procedure and working closely with local officials will assist assure the success of your land development project. We’ll explain the essential procedures for negotiating the zoning process for a fruitful land development project in this blog.
Step 1: Research Local Zoning Regulations
Investigating local zoning laws is the first step in navigating the zoning process. These rules specify what can be built on a certain plot of land and might vary greatly depending on the region. The permitted uses of land, building sizes and heights, setbacks from property lines, parking restrictions, and other issues are all governed by zoning regulations.
To make sure that your project complies with all rules and regulations, it is crucial to conduct extensive study on local zoning laws. Usually, the local zoning authority’s website or offices are where you may get this information. A professional zoning expert or attorney might also be useful in guiding you through the maze of rules and regulations.
Step 2: Identify the Zoning Classification of Your Property
Finding out your property’s zoning classification comes after you’ve done some study on local zoning laws. According to the zoning classifications, which can vary greatly depending on the locality, what can be erected on a specific plot of land. A plot of land might be designated for residential, business, or industrial usage, for instance.
Knowing your property’s zoning classification is essential since it will affect the kind of development that is permitted there. You might need to apply for a variance or rezone the land if your project doesn’t adhere to the zoning classification, which can be a time-consuming and expensive process.
Step 3: Determine What Type of Development is Allowed on Your Property
The next stage is to identify what kind of development is permitted on the site once you have determined the zoning classification of the property. What kind of development is permitted in each zoning classification is normally determined by zoning regulations. For instance, a residential zoning designation might permit single-family homes, duplexes, or apartments, whereas a commercial zoning designation might include shops, eateries, or offices.
Prior to beginning your project’s planning, it’s critical to ascertain the type of development that is permitted on your property. By doing this, you can be confident that your project will be practical and adhere to all zoning requirements.
Step 4: Develop a Site Plan
The next stage is to create a site plan once you’ve established what kind of development is permitted on your property. A site plan is a detailed map that pinpoints the locations of the project’s structures, parking lots, landscaping, and other amenities. The site layout must abide by all zoning standards, including those pertaining to parking, building height and size restrictions, and setbacks from property lines. They may help guarantee that your site plan complies with all rules and is realistic from a building standpoint.
Step 5: Submit Your Plans to the Local Zoning Authority
The next stage is to submit your plans to the local zoning authority for evaluation after you’ve created a site plan that conforms with all zoning requirements. Your plans will be examined by the zoning authority to make sure they abide by all rules, and before approving them, they might need to be changed or modified.
Working closely with the zoning authority during the review process is crucial if you want your ideas to be approved quickly. This can entail showing up to meetings or hearings, responding to requests for further information, or altering your plans in response to suggestions from the zoning authority.
Step 6: Obtain the Necessary Permits
The following stage is to acquire all essential permissions and approvals for your project after the zoning authority has given its approval to your proposals. This may entail obtaining the necessary construction permits, environmental permits, or other clearances for your particular project.
Before starting construction, it’s critical to secure the required permissions and approvals to make sure your project is legitimate and conforms with all laws.
Step 7: Begin Construction
You can start building on your project as soon as you get all the required permissions. To make sure that the construction process conforms with all zoning requirements and building laws, it is crucial to regularly monitor it.
Also, you should be prepared to alter or modify your project as necessary. Complex construction projects frequently come with unforeseen difficulties or problems. To ensure the success of your project, it is crucial to be adaptable and work closely with contractors and local authorities.
Any land development project must successfully navigate the zoning procedure. You can make sure that your project complies with all zoning requirements, is practical from a construction aspect, and is ultimately successful by adhering to these crucial measures. Always conduct thorough research, collaborate closely with regional authorities, and exercise flexibility. You may successfully manage the zoning process and accomplish your land development goals with the appropriate strategy.
F2H Capital Group is a debt advisory firm specializing in negotiating the best terms for your commercial real estate projects. The company offers a range of financial products and services, including fixed loans, bridge loans, and construction loans across all asset types. Please contact us for any of your financing needs.

